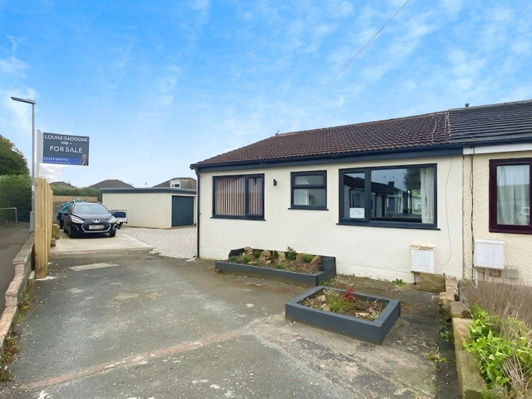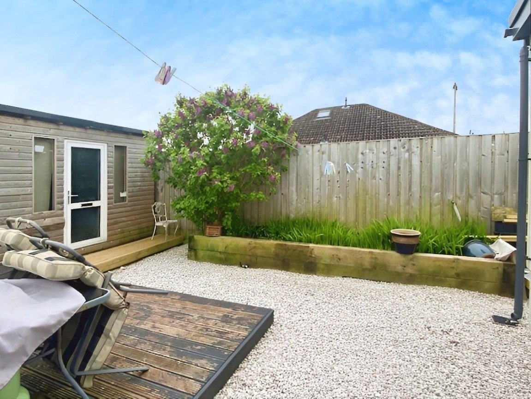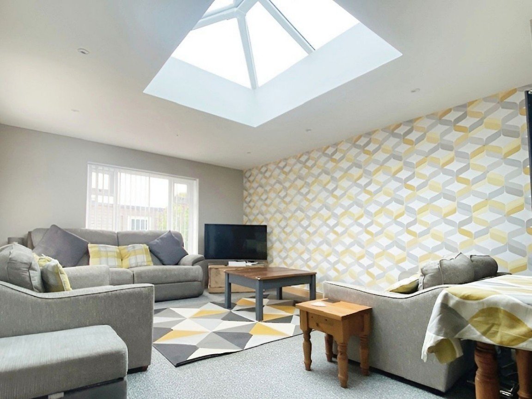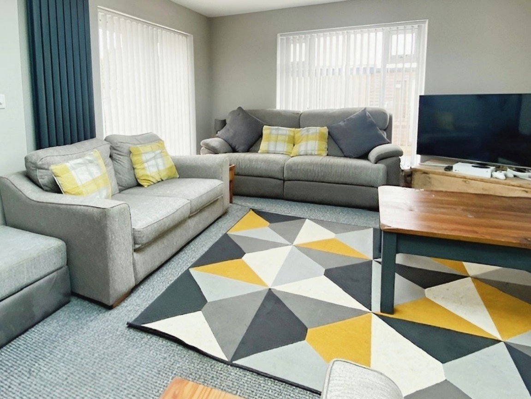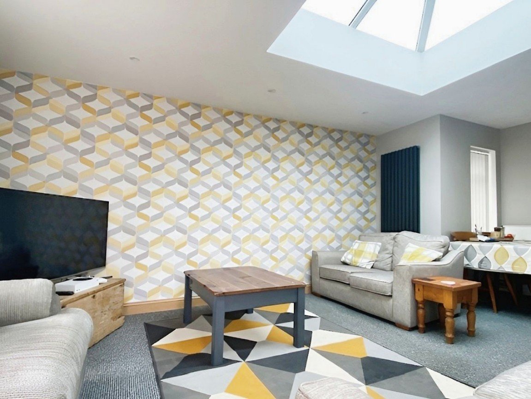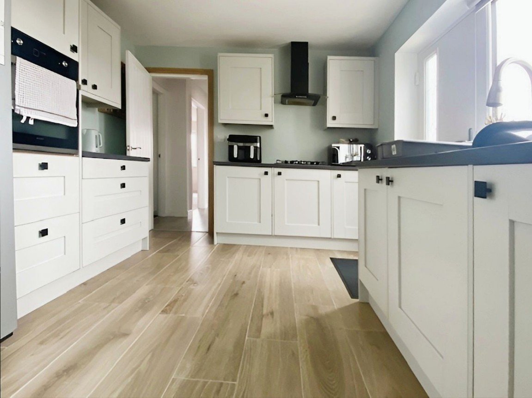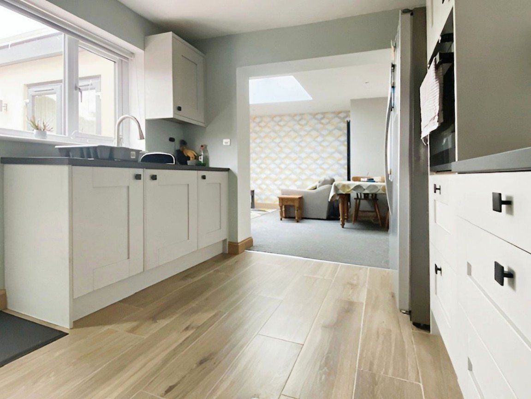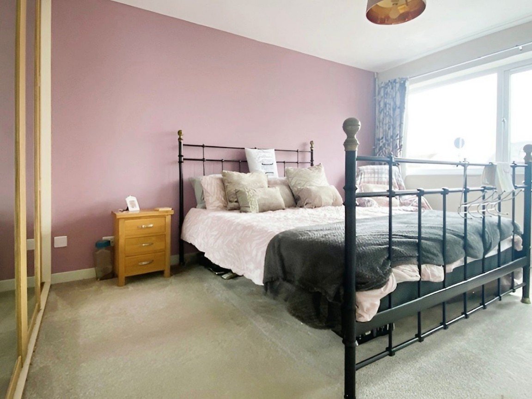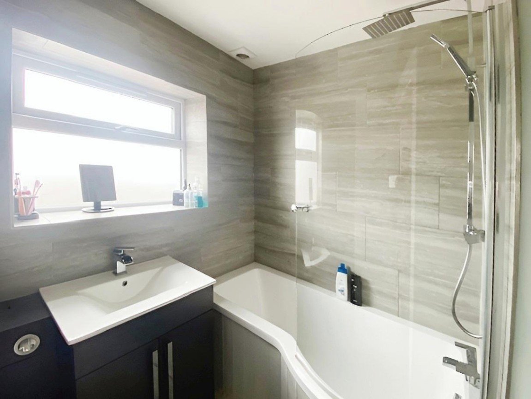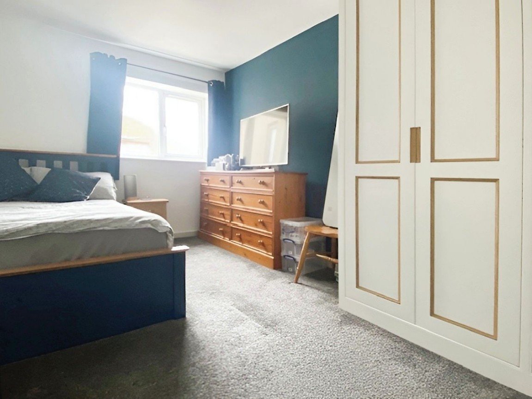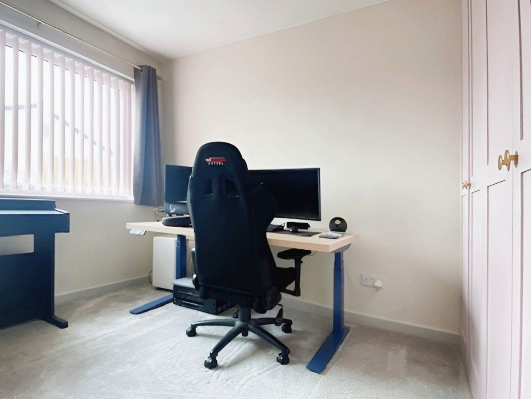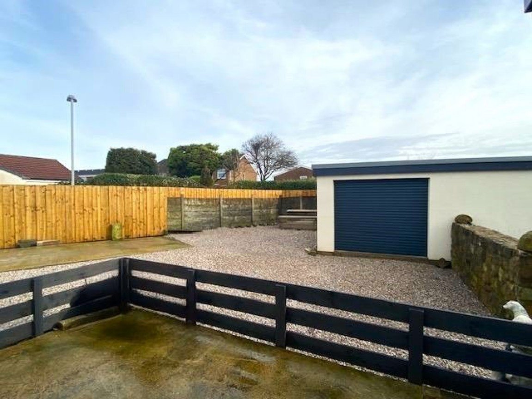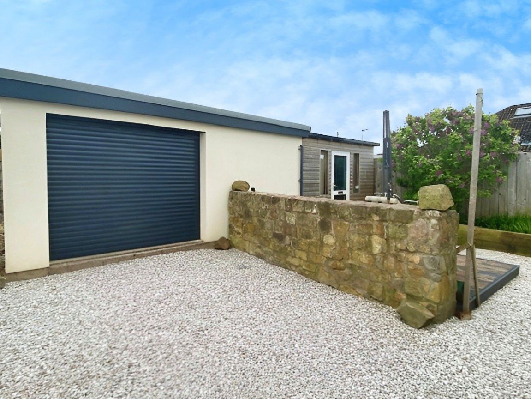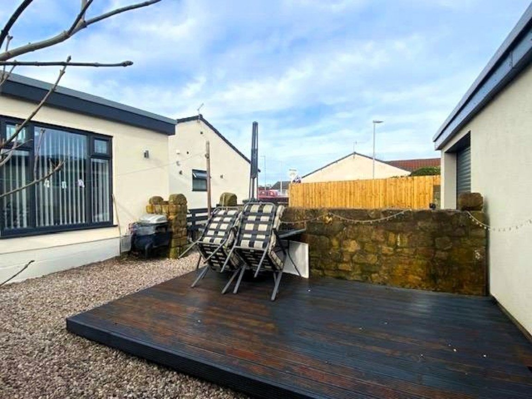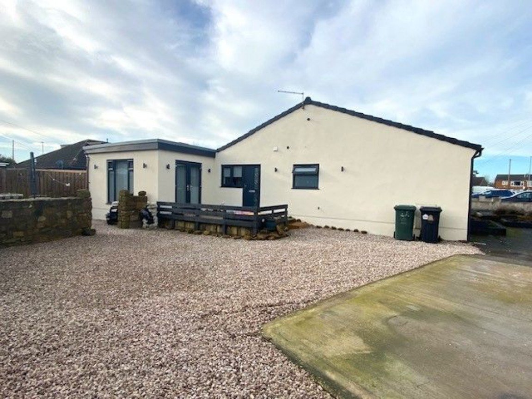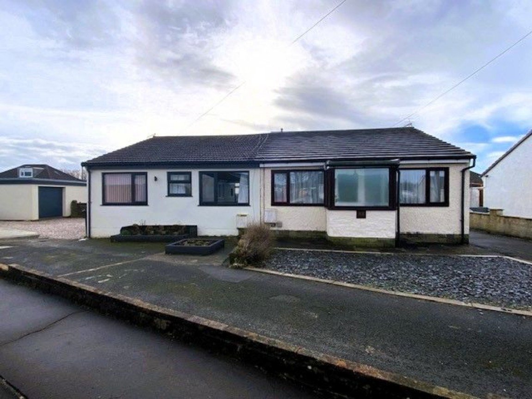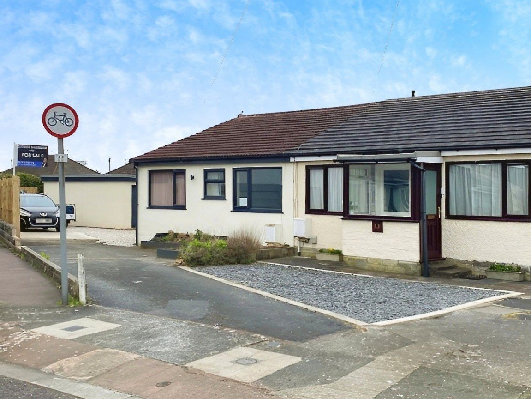Selside Drive, Westgate, Morecambe, LA4 - Modern & Spacious Throughout
Guide Price
£200,000
Property Composition
- Semi-Detached Bungalow
- 3 Bedrooms
- 1 Bathrooms
- 1 Reception Rooms
Property Features
- Three Double Bedrooms & Lounge Diner or Two Bedrooms & Two Reception Rooms
- Garage & Off Street Parking
- Additional Outside Office/Home Gym/Workshop
- Beautifully Modern Interior
- Cul De Sac Location
- Quote Reference LS0829
- Sold By Modern Auction (T&Cs apply)
- Subject To Reserve Price
- Buyer Fees Apply
- Modern Method Of Auction
Property Description
** A MODERN HOME THAT HAS IT ALL ** Three Bedrooms & Lounge Diner, or Two Bedrooms & Two Reception Rooms. Beautifully Modern Inside & Out With Off Street Parking, Garage & Home Office/Workshop.
Offering versatile living with an abundance of outside space to suit your needs.
Positioned in the corner of a small cul de sac in Westgate this home doesn't disappoint. From a modern, comfortable interior to off street parking and garage plus additional outdoor workshop/home office, this must be on your list to view. Ref: LS0829
Main Entrance Door to the side;
Kitchen (approx 10' x 12')
Fitted with ample modern wall, drawer & base units in white with contrasting black worktops and handles. Built in eye-level oven and counter top hob with extractor. Large window looking onto seating and outdoor space. Wood effect laminate flooring to complement.
Lounge Diner (approx 19' x 11')
Having a striking feature skylight window in addition to double patio doors and large window the lounge/diner offers a comfortable space to relax whilst offering enough room for seating and dining furniture.
Utility
Accessed from the dining area and fitted with additional wc and basin.
Bathroom
Contemporary design in modern grey & black with white wc, wash hand basin with waterfall mixer tap and vanity unit, p-shaped bath with fixed & handheld shower system. Window to side.
Bedroom One (approx 10'5 x 15')
Complete with built in wardrobes to one wall, double windows to the front and plenty of space for a double bed & freestanding furniture.
Bedroom Two (approx 9' x 14'5)
Four door fitted wardrobes to the corner leave ample room for double bed & additional furniture. Window to the rear.
Bedroom Three (approx 8'8 x 11')
Window to the front. Large enough to be used a further double bedroom with fitted wardrobes or ideal for a study or games room.
Outside
Low maintenance outside space offers off street parking and decked seating areas; with enough space for further garden furniture and potted plants, or the potential to create a traditional garden space if preferred. Fenced boundaries.
Garage with electric roller door and additional work room or external storage.
Auctioneer Comments:
This property is for sale by Modern Method of Auction allowing the buyer and seller to complete within a 56 Day Reservation Period. Interested parties’ personal data will be shared with the Auctioneer (iamsold Ltd).
If considering a mortgage, inspect and consider the property carefully with your lender before bidding. A Buyer Information Pack is provided, which you must view before bidding. The buyer will pay £300 inc VAT for this pack.
The buyer signs a Reservation Agreement and makes payment of a Non-Refundable Reservation Fee of 4.5% of the purchase price inc VAT, subject to a minimum of £6,600 inc VAT. This Fee is paid to reserve the property to the buyer during the Reservation Period and is paid in addition to the purchase price. The Fee is considered within calculations for stamp duty. Services may be recommended by the Agent/Auctioneer in which they will receive payment from the service provider if the service is taken. Payment varies but will be no more than £450. These services are optional.
Council Tax Band: B
Tenure: We are verbally advised the property is Freehold
EPC Rating: C
Viewing Arrangements: By Appointment through the Agent. Quote Reference LS0829
Whilst every effort has been made to ensure the accuracy of these details any measurements are approximate only and information on lease/ground rents are subject to review by the leaseholder. Particulars, descriptions and photographs are given as general guidance. Unless stated otherwise furnishings or appliances are not to be sold with the property. Please be aware that services and appliances have not been tested by the agent. Interested parties should satisfy themselves to the accuracy of information provided and working order of any services or appliances via inspection or survey or other means deemed appropriate with permission of the current owner.
Important Information on Anti-Money Laundering Check
We are required by law to conduct Anti-Money Laundering checks on all parties involved in the sale or purchase of a property. We take the responsibility of this seriously in line with HMRC guidance in ensuring the accuracy and continuous monitoring of these checks. Our partner, Move Butler, will carry out the initial checks on our behalf. They will contact you and where possible, a biometric check will be sent to you electronically only once your offer has been accepted.
As an applicant, you will be charged a non-refundable fee of £20 (inclusive of VAT, increasing to £30 from 18/04/2024) per buyer for these checks. The fee covers data collection, manual checking, and monitoring. You will need to pay this amount directly to Move Butler and complete all Anti-Money Laundering checks before your offer can be formally accepted.
You will also be required to provide evidence of how you intend to finance your purchase prior to formal acceptance of any offer.


