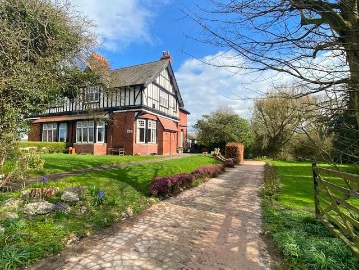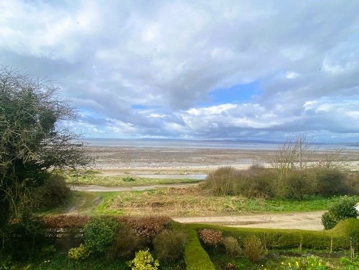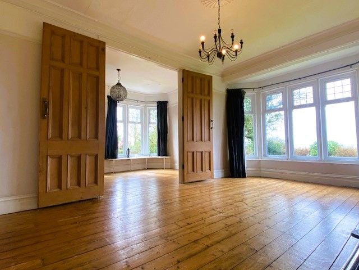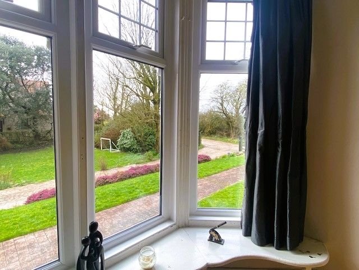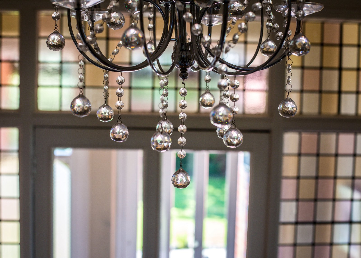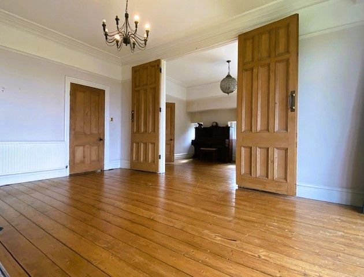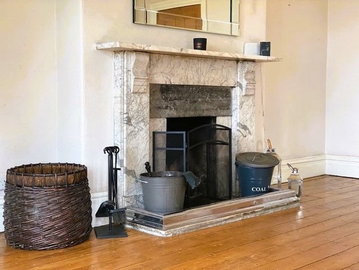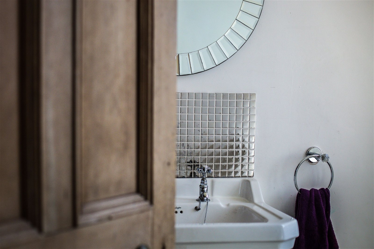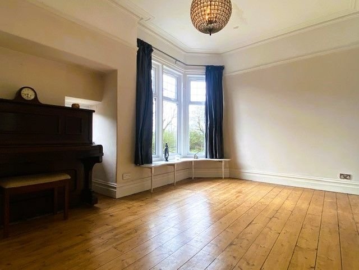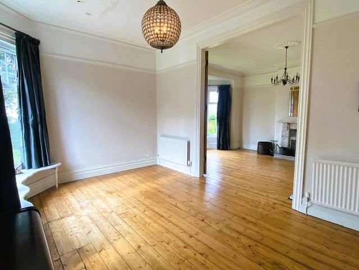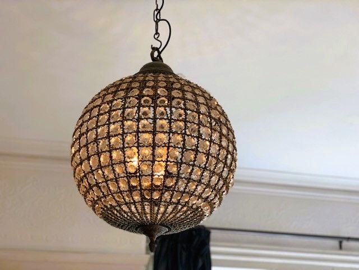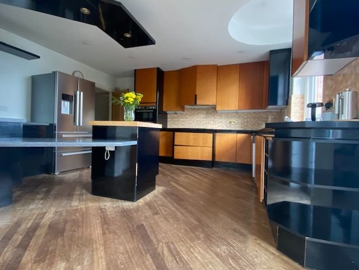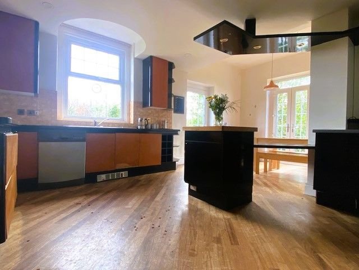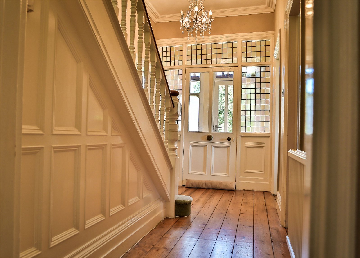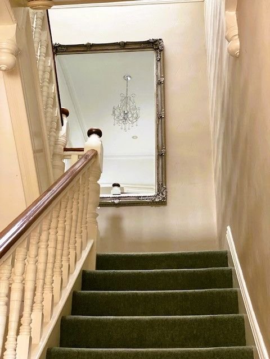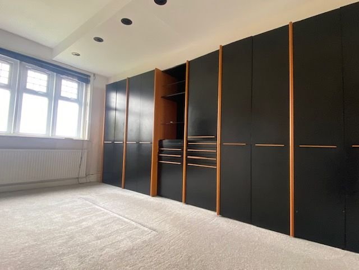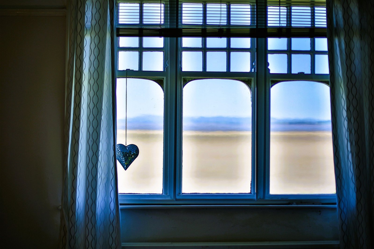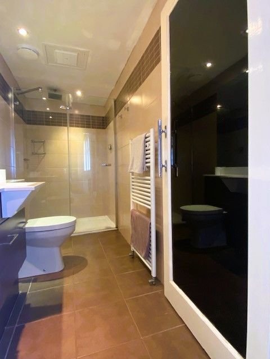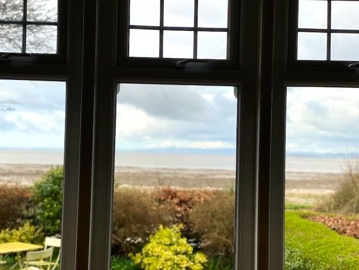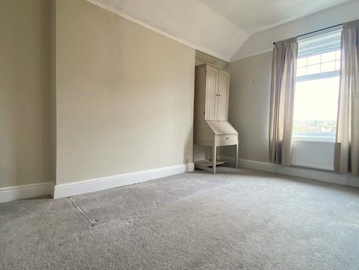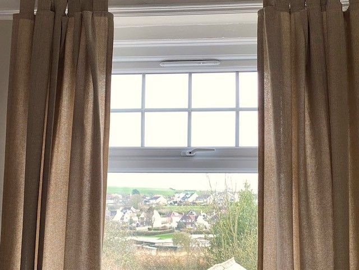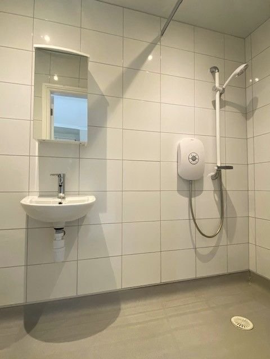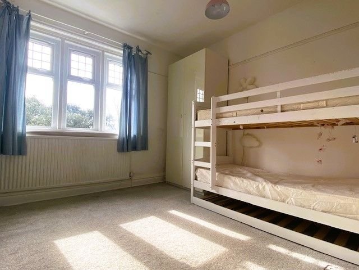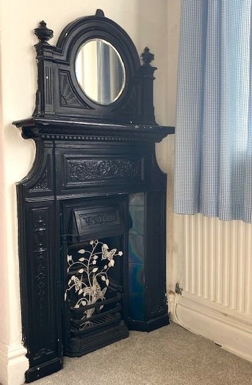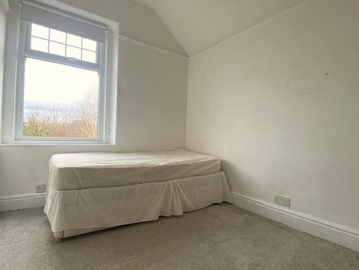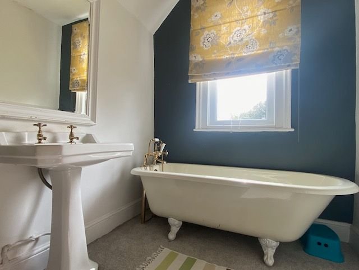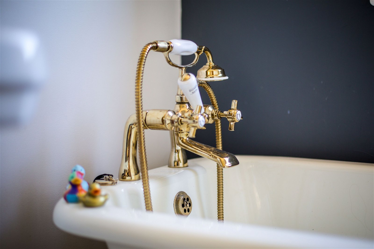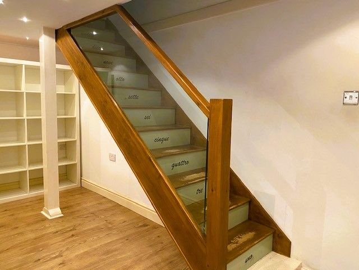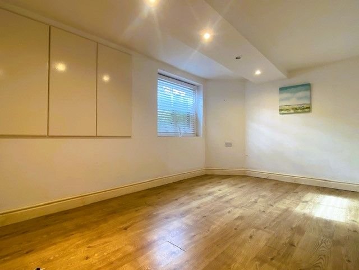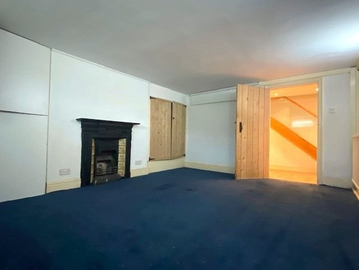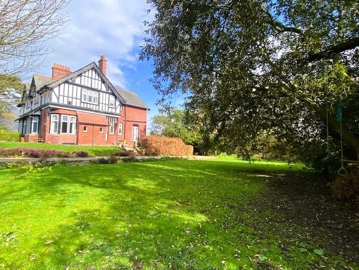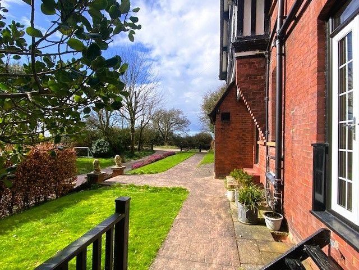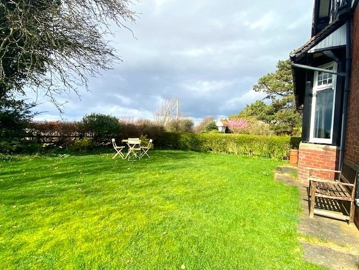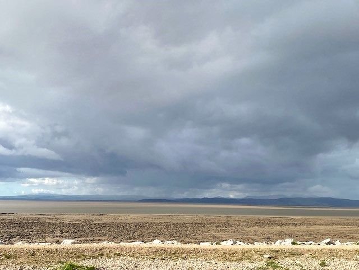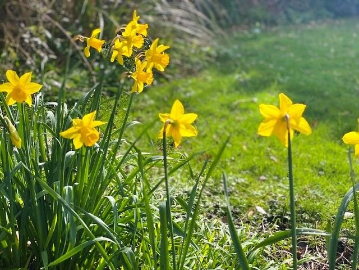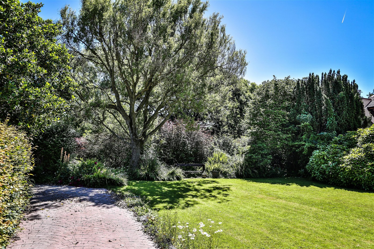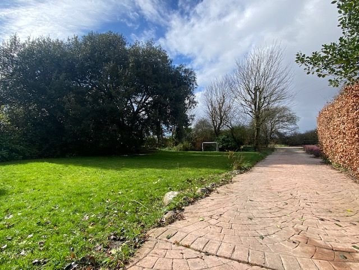The Shore, Hest Bank, Lancaster, LA2
£2,500 pcm
Property Composition
- 4 Bedroom Semi-Detached House
- 4 Bedrooms
- 2 Bathrooms
- 4 Reception Rooms
Property Features
- Flexible Layout Offering Versatile Living
- Four First Floor Bedrooms
- SieMatic Kitchen
- Two Bathrooms
- Two En-Suite & Ground Floor WC
- Amazing Views
- Large Side Garden
- Field Views To The Rear
- Quote Reference LS0829
Property Description
* FOUR BEDROOM HOME TO RENT IN HEST BANK * Large Living Room || Dining Room || SieMatic Kitchen || Two Basement Rooms || Extensive Gardens || Amazing Views
Quote Reference: LS0829
Ground Floor
Entrance through the porch into the wide & spacious hallway, having wood flooring and staircase to first floor. Ground floor wc.
Impressive Lounge with floor to ceiling double sliding doors partitioning the living and dining areas. Large window to the front with extremely pleasant outlook over the front lawn. Dining area with dual windows to the side.
SieMatic Kitchen offering ample wall, drawer and base units, work surfaces, built in oven & hob with extractor hood, freestanding fridge freezer. Space for dining table and chairs. Door to rear decking area.
Lower Ground Floor
Staircase from hallway to lower ground floor, offering additional understairs storage. Two spacious rooms, one carpeted and the other with wood effect flooring, could be used as two further bedrooms/Guest rooms or Study/Hobby room/Library or Games rooms.
Shower room with wc, basin and walk in shower cubicle.
Utility with fitted units, space & plumbing for washing machine. Door to rear.
First Floor
Main bedroom to the front showcasing idyllic views over Morecambe Bay and beyond. An excellent range of fitted wardrobes along one wall.
En-suite shower room with tiled floor, wash hand basin, wc and walk in shower.
Bedroom 2, to the rear with field & countryside views. Ample space for a double bed and freestanding furniture.
En-suite wet room comprising wc, wash hand basin & shower.
Bedroom 3 to the rear while the fourth bedroom has window overlooking the side garden. Striking feature fireplace.
Bathroom with traditional white basin & pedestal, clawfoot bath. Separate wc.
Outside
Shared driveway from the front to the rear of the property.
Front & side gardens with extensive lawns, mature trees, hedges & shrubs.
Decking area to the rear with steps to the drive, parking & gardens.
Council Tax Band: E
EPC Rating: E
Heating: Oil
Holding Deposit: £576.00
Security Deposit: £2880.00
Minimum Tenancy Term: 12 months
Viewing Arrangements: By Appointment through the Agent. Quote Reference: LS0829


